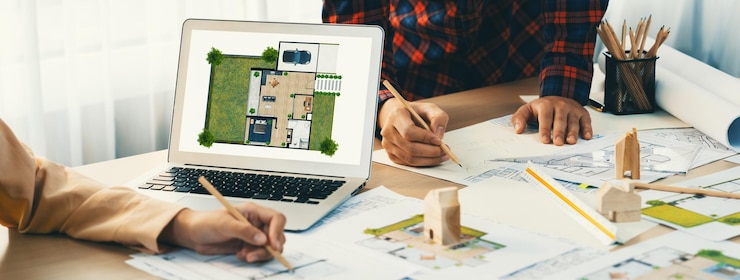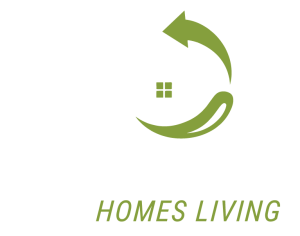Adding space to your home doesn’t always require expanding your home’s foundation. In fact, more homeowners are exploring creative ways to reimagine their existing space rather than building outward. Whether you’re looking to create a home office, guest suite, or playroom, there are several efficient strategies to add an addition to a house without major construction. The key lies in smart design, proper planning, and choosing the right type of addition for your home and lifestyle.
Maximize Existing Space First
Before jumping into a costly exterior expansion, assess your current layout. Often, homes have underutilized areas that can be transformed into functional rooms with minimal changes. Unfinished basements, attics, or garages are prime candidates. Even wide hallways, large closets, or awkward corners can be repurposed with thoughtful design. Maximizing vertical space is another way to add square footage. A loft above a living room or garage can serve as a new bedroom or office. If your ceilings are high enough, consider adding a mezzanine or split-level platform to create distinct living zones.
Bump-Out Additions for Compact Expansion
If expanding outwards is an option, bump-out additions provide a more affordable alternative to full-scale extensions. A bump-out usually extends the wall by just a few feet but can make a big difference in how a room functions. Kitchens and bathrooms benefit greatly from bump-outs by providing space for additional cabinets, counters, or fixtures. These additions typically don’t require changes to the foundation, making them quicker and more budget-friendly to construct.
Second-Story Additions for Growing Families
When the footprint is limited but the need for more space is urgent, building up instead of out can be the perfect solution. Second-story additions are ideal for homeowners with small lots or tight zoning restrictions. This approach allows you to double your living space without sacrificing outdoor areas. Adding bedrooms, bathrooms, or even a second living room upstairs is a great way to accommodate a growing family or multi-generational living. However, it’s important to work with a structural engineer to ensure the foundation can support the extra load.

Interior Conversions: Garage, Basement, and Attic
Interior conversions are some of the most cost-effective ways to add livable space. Converting a garage into a home office, studio, or guest suite allows you to gain square footage without exterior work. Similarly, finishing a basement creates opportunities for entertainment rooms, additional bedrooms, or rental units. Attics, when properly insulated and ventilated, can become cozy lofts or play areas. These conversions typically involve electrical work, plumbing (if a bathroom is added), and insulation but can significantly boost home value.
Cost Considerations and Budget Planning
Budgeting for a home addition is one of the most important steps. Several variables affect the cost to add an addition to the house, including the size, complexity, materials, and labor involved. For small interior remodels or bump-outs, the cost may range between $80 to $150 per square foot. For second-story additions or full-room expansions, it can go as high as $250 or more per square foot, especially if structural work or new roofing is needed. Always include a 10–15% buffer in your budget for unexpected expenses like electrical upgrades or code compliance.
Permits, Zoning, and Structural Integrity
Before any construction begins, it’s critical to check local zoning regulations and secure the necessary permits. Some municipalities may limit the height, square footage, or use of added structures. Working with a licensed contractor or architect helps navigate local codes and ensures the design is both legal and safe. Structural assessments are essential, especially for vertical additions, as older foundations may need reinforcement to support new loads. Inspections at key stages of the project are typically required to maintain compliance with building codes.
Benefits of a Home Addition
Adding an addition to your home improves functionality, increases comfort, and can significantly enhance property value. Whether you’re planning to sell or stay long-term, the investment often pays off through higher resale prices and improved lifestyle quality. Additional rooms offer flexibility, allowing families to adapt to changing needs over time. A well-planned addition also helps avoid the hassle and expense of relocating to a larger property.
Final Thoughts
The process of adding space to your home can be both exciting and overwhelming. By evaluating your current layout, exploring space-saving alternatives, and understanding the budget implications, you can create a practical plan that aligns with your goals. Whether through bump-outs, second stories, or converting existing interiors, there are numerous ways to increase livable space without drastically expanding your footprint. With proper planning, professional guidance, and a clear vision, your home addition can enhance your daily living while offering long-term value.


